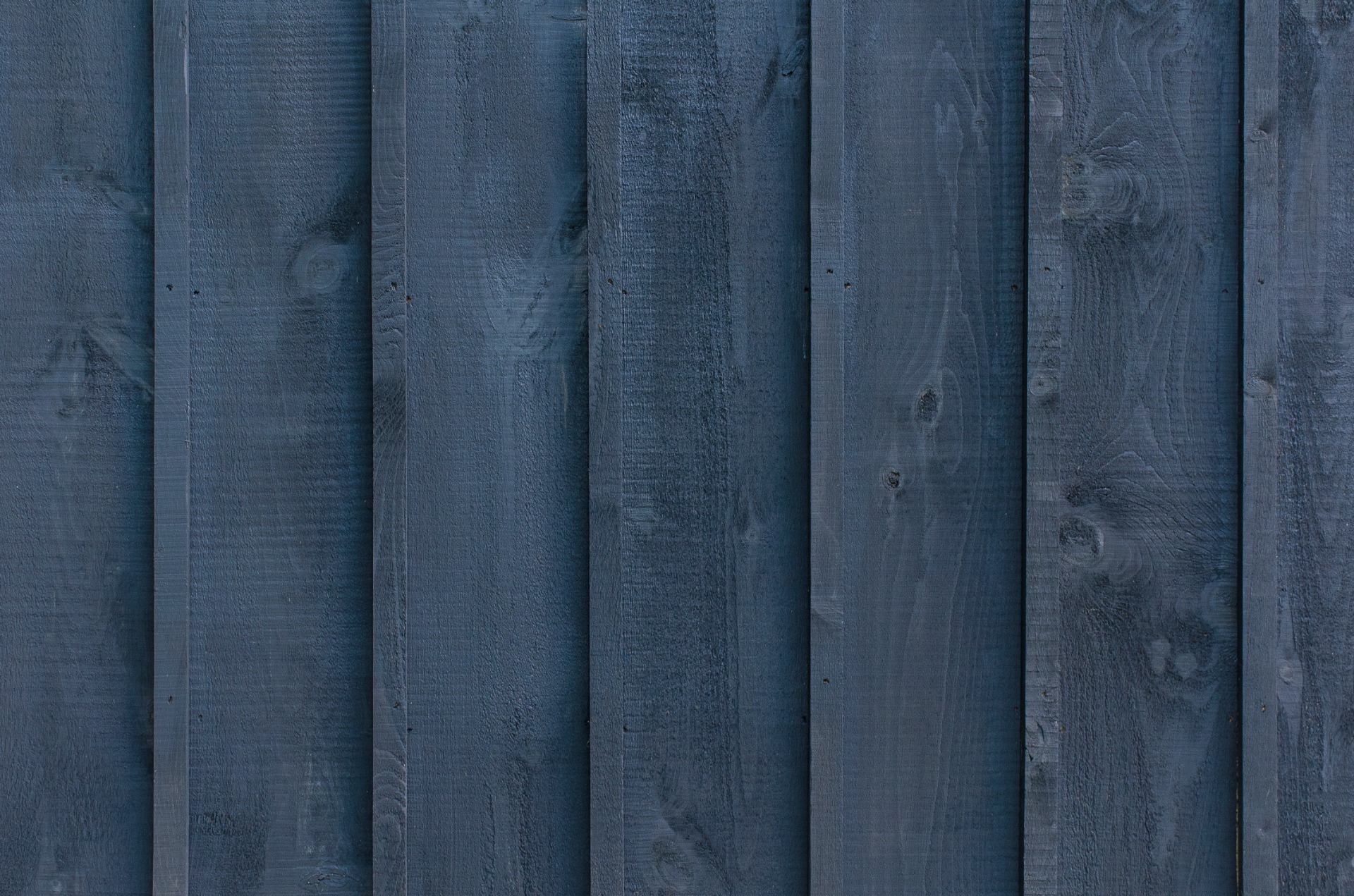
OLKAS A
Eco SIP panels garden room or studio 30 m2

About OLKAS A
- A-shaped modular summer house - ideal for leisure;
- 30 m2. SIP bungalow - small and compact;
- Exclusive design and comfort;
You can design the interior layout according to your needs;
Two floors - living room and kitchen on the first floor, bedroom on the second attic floor;
- Large windows that will provide a lot of daylight;
A terrace with direct access from the living room.
Manufacturing and delivery
OLKAS A SIP panels are manufactured within 1-2 weeks from the signing of the contract, depending on production availability. Delivery takes about 1 week.
Technical information
- Area sqm- 30
- Dimensions m- 7,6*2,7
- Height m- 5
- Roof type- double slope
OLKAS A layout
- Living room/bedroom - 11.88 sqm
- Kitchen- 5,30 sqm
- Bathroom - 4.17 sqm
OLKAS 15 benefits
- Fast installation process, that ensures a lower cost of building a house;
- Constructed faster than houses made of bricks and gas or foam concrete;
- Due to the low weight of the structures, the installation of expensive foundations can be avoided;
- SIP houses do not have "cold bridges";
- SIP houses, unlike houses made of gas or foam concrete, wood or bricks, are not characterized by subsidence;
- Resistant to damp, insect and rodent damage;
- Completely safe for humans and the environment;
- It is characterized by an extremely smooth surface of walls and corners, which makes their decoration particularly simple;
- Warm and simple technology SIP is an inexpensive way to achieve energy efficiency rating A;
Construction with SIP technology is considerably more affordable than any other major construction technologies.
Interested in this project?
Get in touch
We are happy to cooperate. Please fill this form and we will contact you shortly.
Other projects





