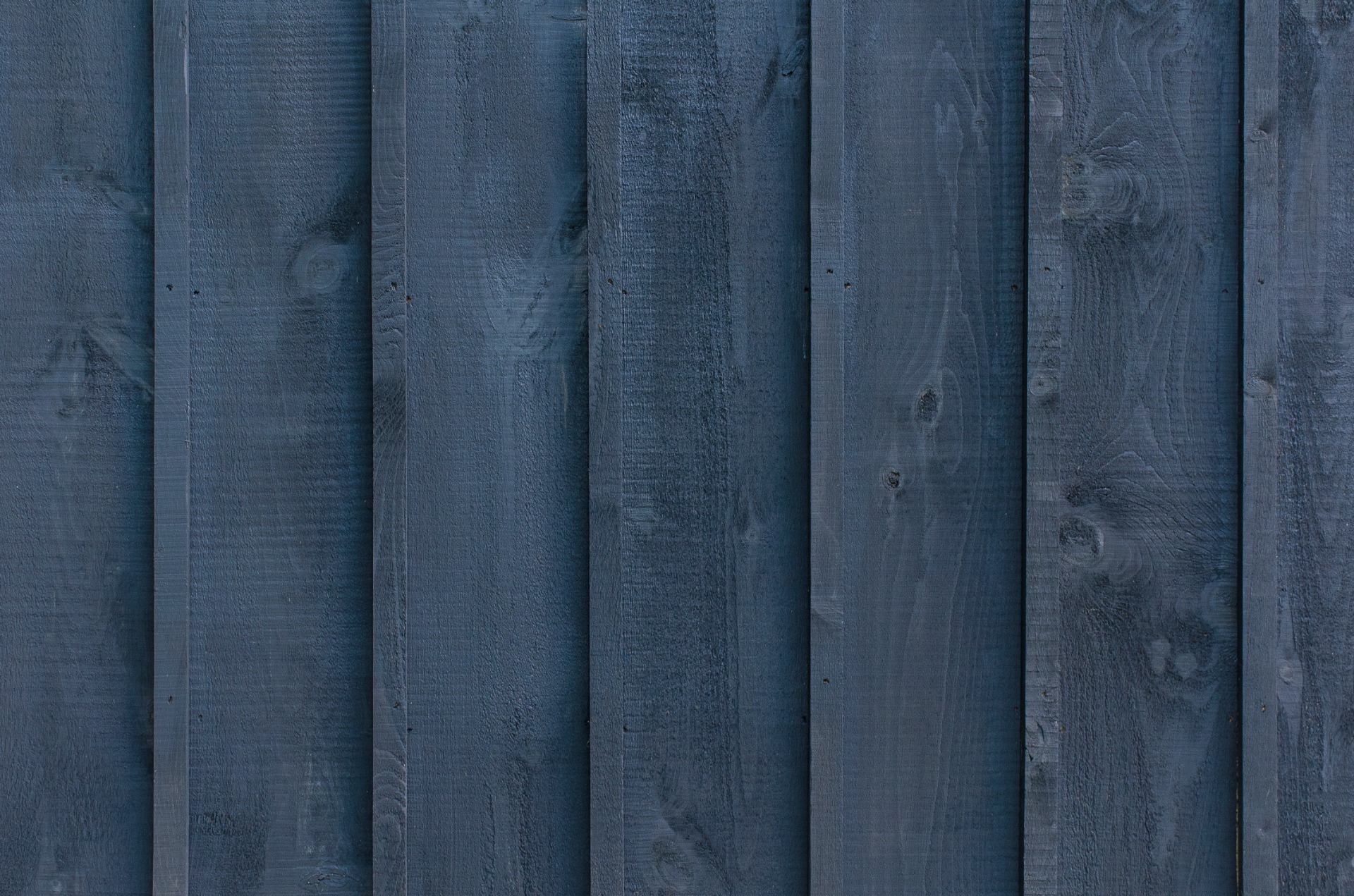
Completed SIP house projects
We have prepared your dream home projects. No long wait, no big expense, no rush, and no stress. Only high-quality, comfy, and cosy houses for a reasonable price.
OLKAS house series was designed by competent architects who understand what is required for a comfortable life together with SIP technology and cost-effective construction.
Choose the most suitable project
OLKAS 80 collection
The 80m2 SIP house is ideal for individuals seeking a compact and affordable home. The small area is designed for pleasant living: open plan living room with the kitchen, separate bathroom, and toilet, with an option to have two or one bedroom. Large tinted-glass windows allow plenty of daylight and dramatically enhance the rooms. The OLKAS 80 SIP house is ideal for a small family or couple who value comfort, economics, and efficiency.
OLKAS LOUNGE collection
The 80m2 SIP
house is ideal for individuals seeking a compact and affordable home. The small
area is designed for pleasant living: open plan living room with the kitchen,
separate bathroom, and toilet, with an option to have two or one bedroom. Large
tinted-glass windows allow plenty of daylight
and dramatically enhance the rooms. The OLKAS LOUNGE SIP house is ideal for a small
family or couple who value comfort, economics, and efficiency..
OLKAS PREMIUM collection
The 113m2 SIP
house is ideal for individuals seeking a compact yet spacious and well-planned
home. Large, tinted glass windows not only allow in lots of daylight, but they
also dramatically enhance the rooms. The OLKAS PREMIUM SIP house is ideal for a
small family or couple that prioritise comfort, economy, and efficiency. The
SIP house is available with either a flat roof or a single-pitched roof.
Terrace area can be modified according to your needs. The house comprises of
two bedrooms and two bathrooms with a large open plan living space with the
kitchen. This arrangement is ideal to meet small family needs.
OLKAS 120 collection
The
120 m2 SIP house is ideal for individuals seeking more living space. The
project is designed so that a larger family can live comfortably; it contains
several bedrooms, a spacious open plan living area together with the kitchen,
and large full heigh windows that opens directly to the terrace. The toilet and
bathroom are separated for occupants' convenience. The 120m2 SIP house is
excellent for a larger family.
OLKAS 152 collection
OLKAS 152 is a two-story SIP house designed to comfortably accommodate a large family. The house is designed so that all living rooms (living room, kitchen, study) are on the ground floor with bedrooms on the first floor. This choice is great for the larger families or those who require a lot of living space on the ground floor. The living room's tinted-glass windows will let in plenty of natural light while also providing easy access to the wide terrace.











